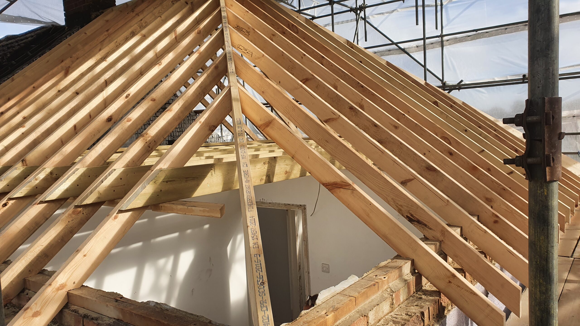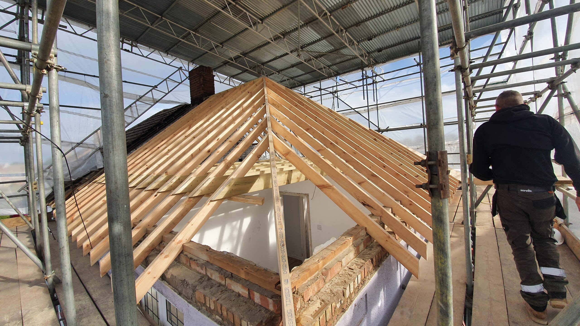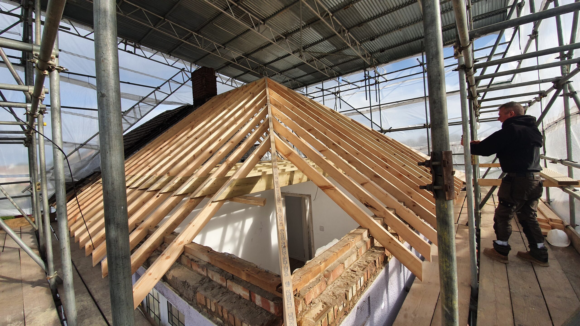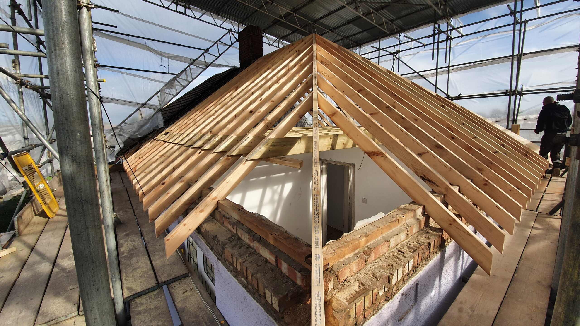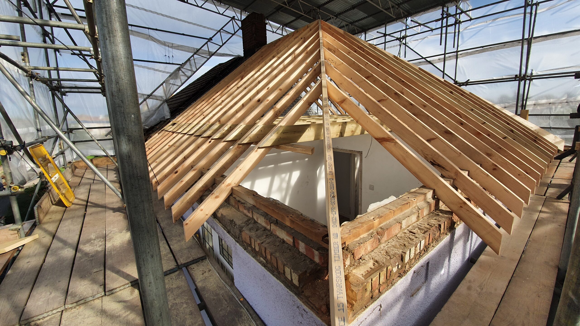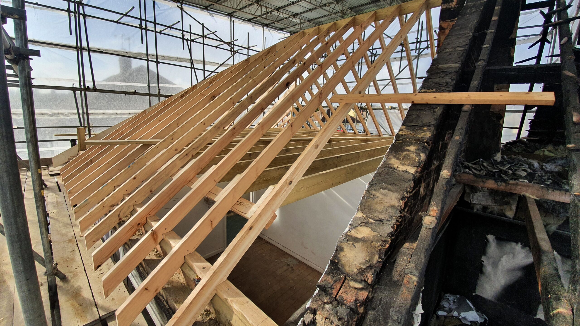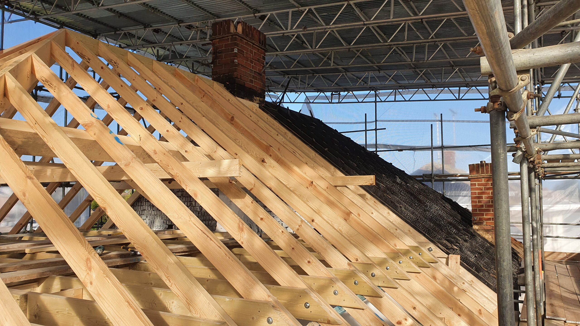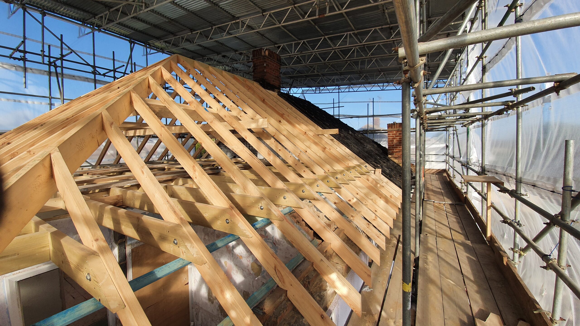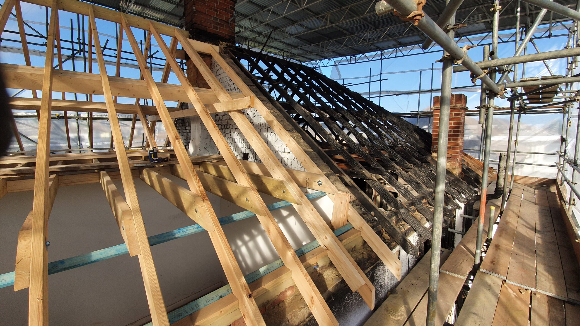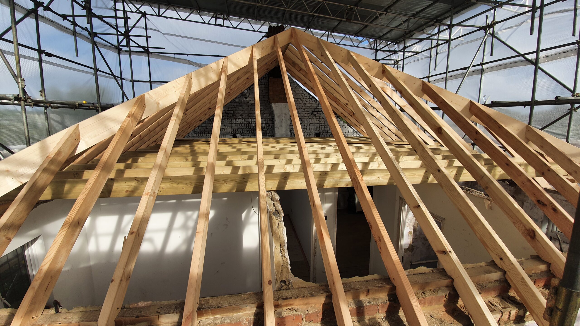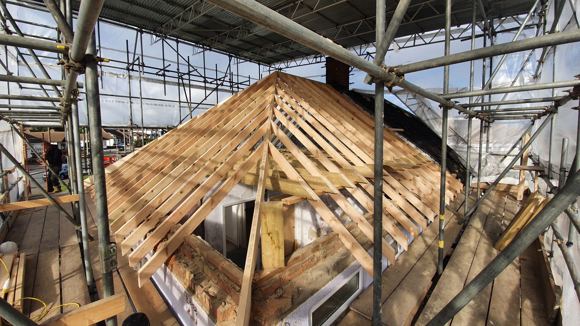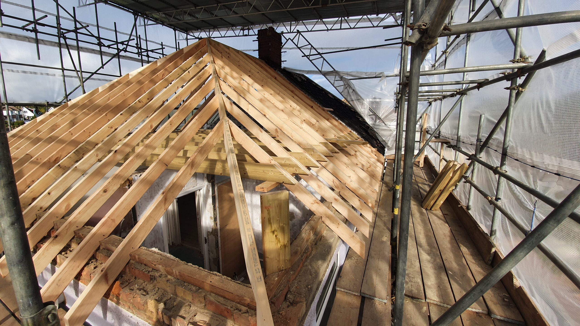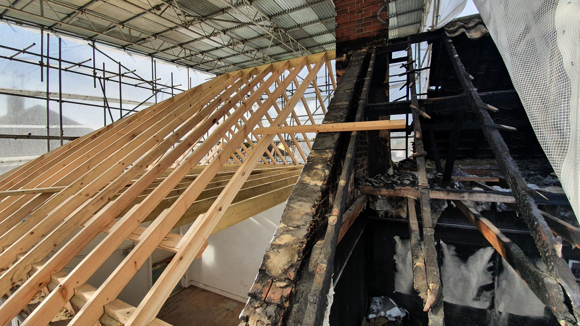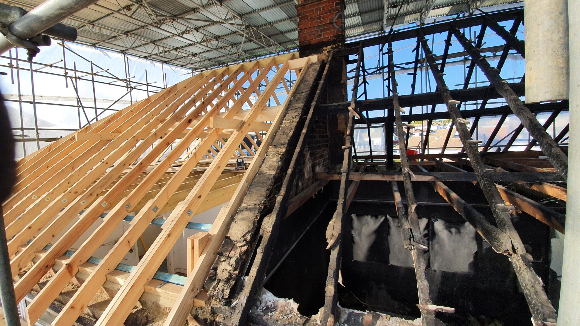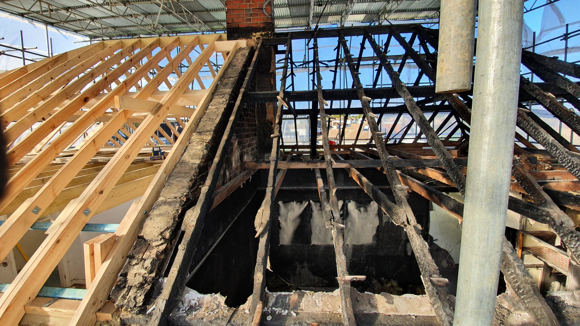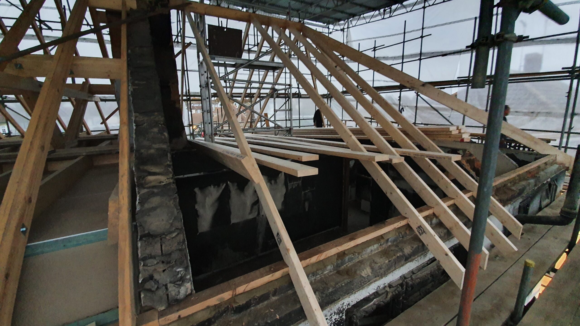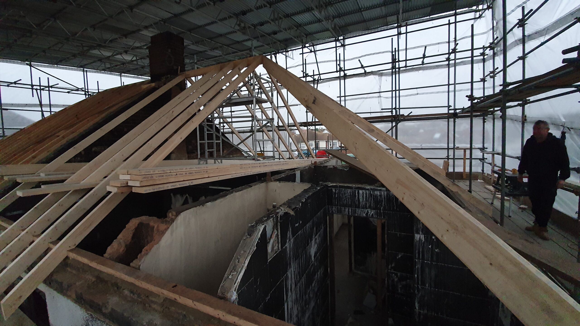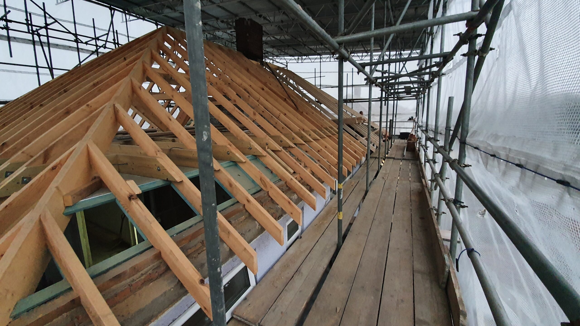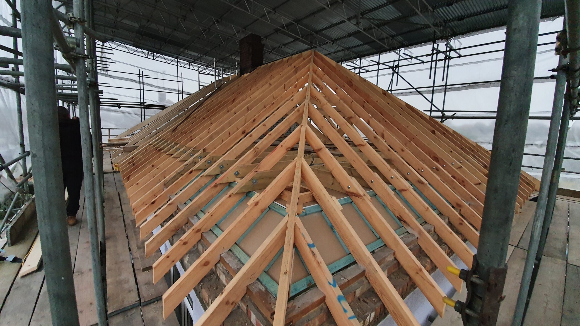These where two semi-detached houses that had burnt down from a log falling out of a fire, we worked on one house at a time, the first house was clear when we got there but we had to help clear the second house from the leftover rubble.
We started the first house by laying the ceiling joints and pinning them to the wall plate, we would then just these later once the rafters were in position. We had to leave a fire gap so that any future fire couldn’t spread as easily between the two houses, we believe the rafters ran straight through and were touching previously.
To get the roof started we were able to rest the ridge on the wall and make two rafter legs on the opposite side, we filled in the king and hip rafters to hold the structure tight against the wall. once we had the ridge in the exact position we started laying in rafters from the wall. After everything was bolted down we started filling in the jack rafters along the final sides.
The blueprints required us to use super purlins, overkill, three ginormous timbers bolted together to create a 3 thick beam.
We finished by adding buttons to the inside of the ceiling for the plasterboard to be screwed to and repeated on the second house.
